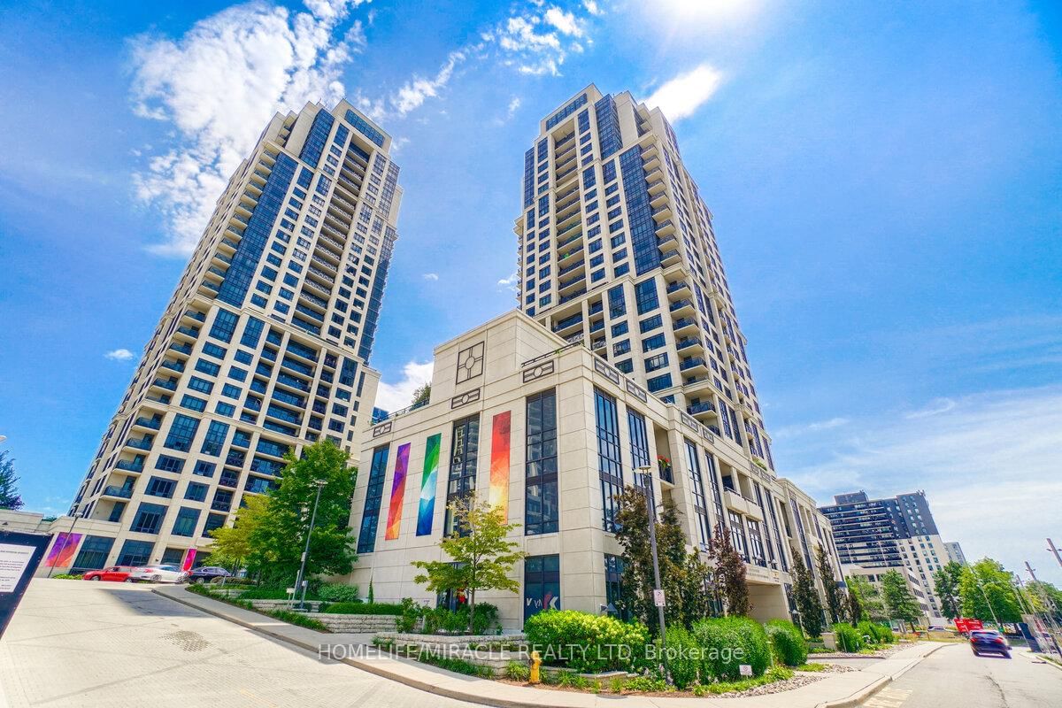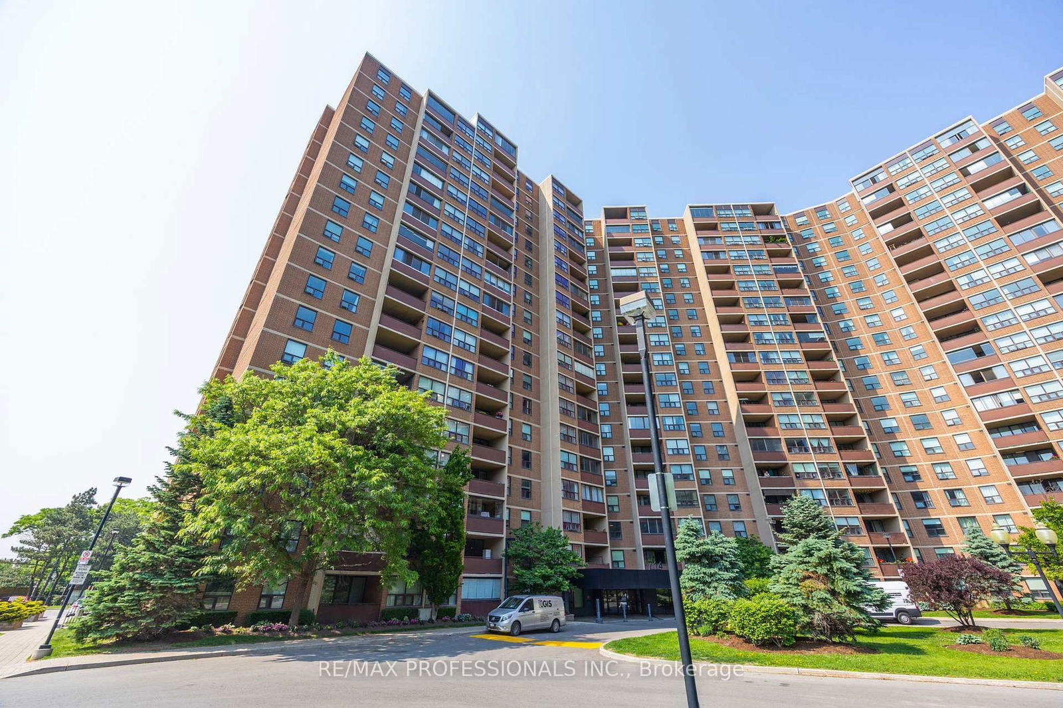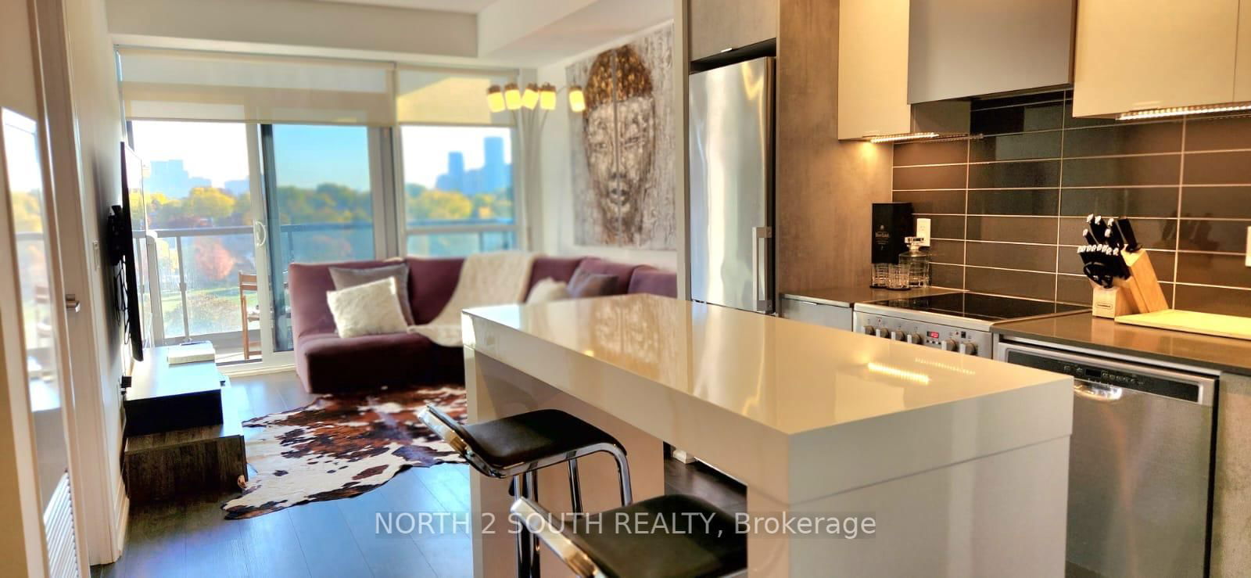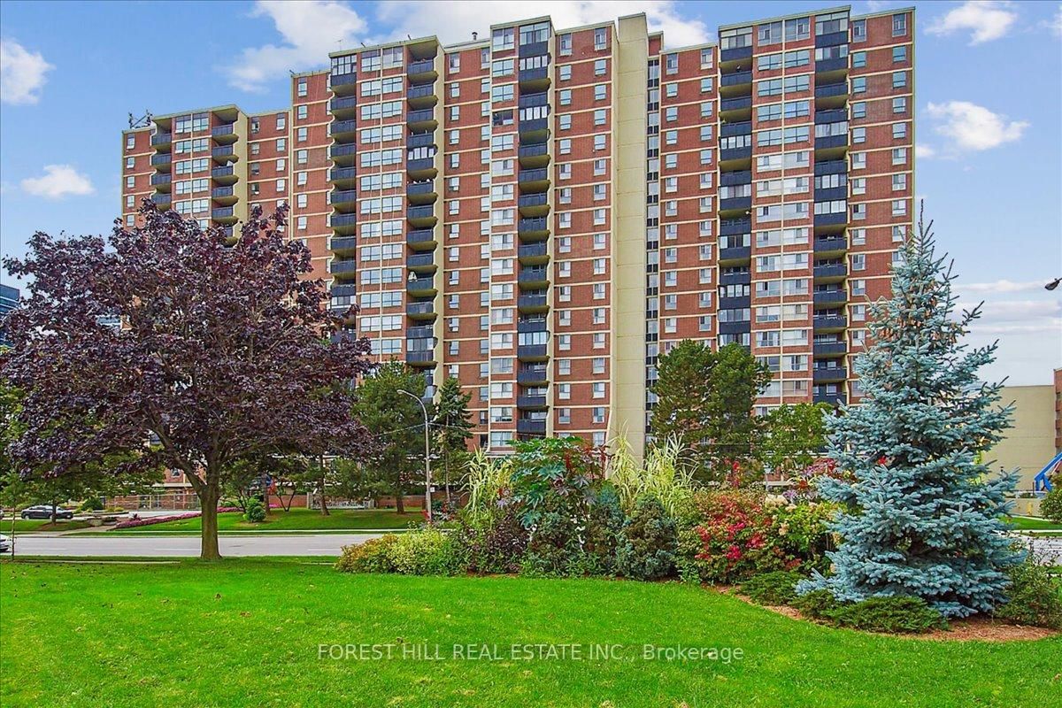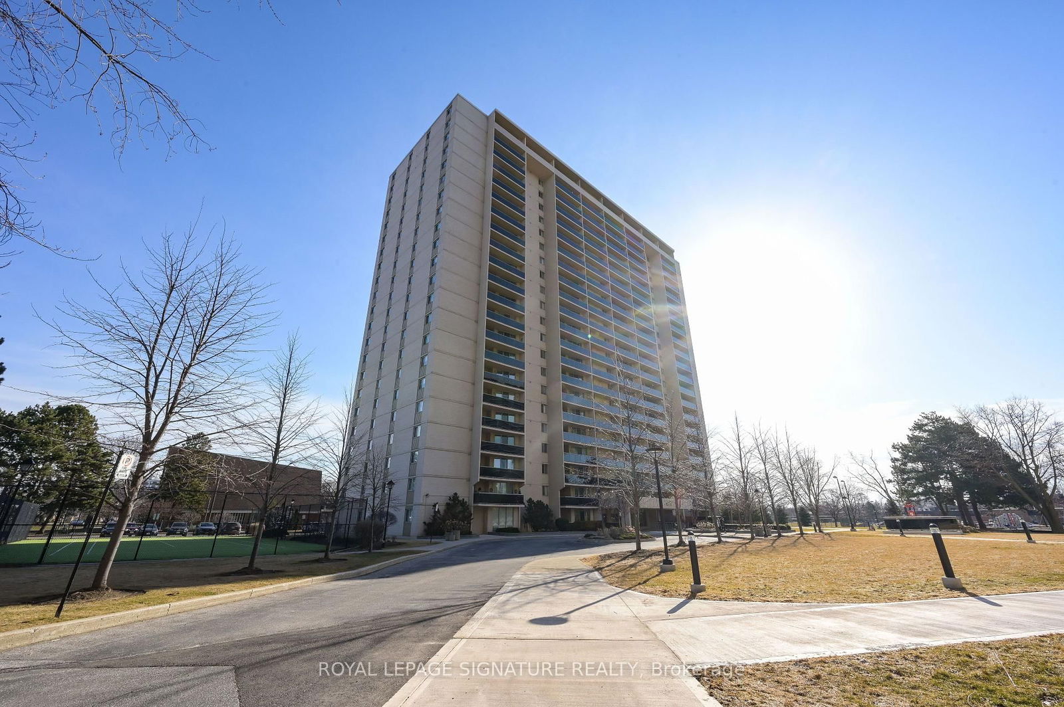Overview
-
Property Type
Condo Apt, Apartment
-
Bedrooms
2
-
Bathrooms
2
-
Square Feet
1200-1399
-
Exposure
West
-
Total Parking
1 Underground Garage
-
Maintenance
$919
-
Taxes
$1,666.06 (2025)
-
Balcony
Open
Property Description
Property description for 709-511 The West Mall, Toronto
Property History
Property history for 709-511 The West Mall, Toronto
This property has been sold 4 times before. Create your free account to explore sold prices, detailed property history, and more insider data.
Schools
Create your free account to explore schools near 709-511 The West Mall, Toronto.
Neighbourhood Amenities & Points of Interest
Find amenities near 709-511 The West Mall, Toronto
There are no amenities available for this property at the moment.
Local Real Estate Price Trends for Condo Apt in Etobicoke West Mall
Active listings
Average Selling Price of a Condo Apt
July 2025
$598,750
Last 3 Months
$543,861
Last 12 Months
$548,038
July 2024
$533,444
Last 3 Months LY
$554,623
Last 12 Months LY
$556,633
Change
Change
Change
Historical Average Selling Price of a Condo Apt in Etobicoke West Mall
Average Selling Price
3 years ago
$548,963
Average Selling Price
5 years ago
$511,573
Average Selling Price
10 years ago
$303,433
Change
Change
Change
Number of Condo Apt Sold
July 2025
4
Last 3 Months
5
Last 12 Months
5
July 2024
9
Last 3 Months LY
6
Last 12 Months LY
4
Change
Change
Change
How many days Condo Apt takes to sell (DOM)
July 2025
35
Last 3 Months
30
Last 12 Months
36
July 2024
42
Last 3 Months LY
25
Last 12 Months LY
26
Change
Change
Change
Average Selling price
Inventory Graph
Mortgage Calculator
This data is for informational purposes only.
|
Mortgage Payment per month |
|
|
Principal Amount |
Interest |
|
Total Payable |
Amortization |
Closing Cost Calculator
This data is for informational purposes only.
* A down payment of less than 20% is permitted only for first-time home buyers purchasing their principal residence. The minimum down payment required is 5% for the portion of the purchase price up to $500,000, and 10% for the portion between $500,000 and $1,500,000. For properties priced over $1,500,000, a minimum down payment of 20% is required.






















































